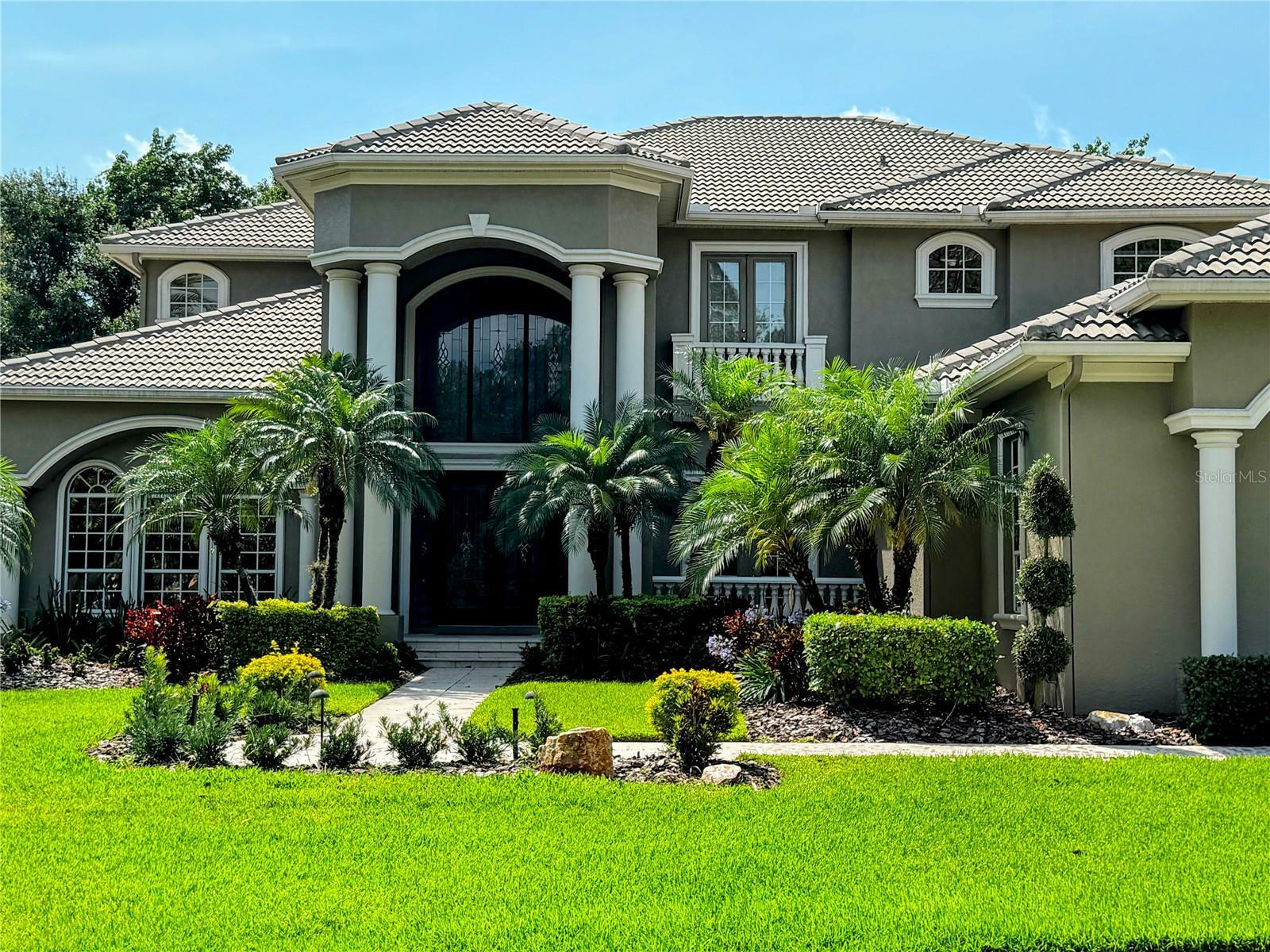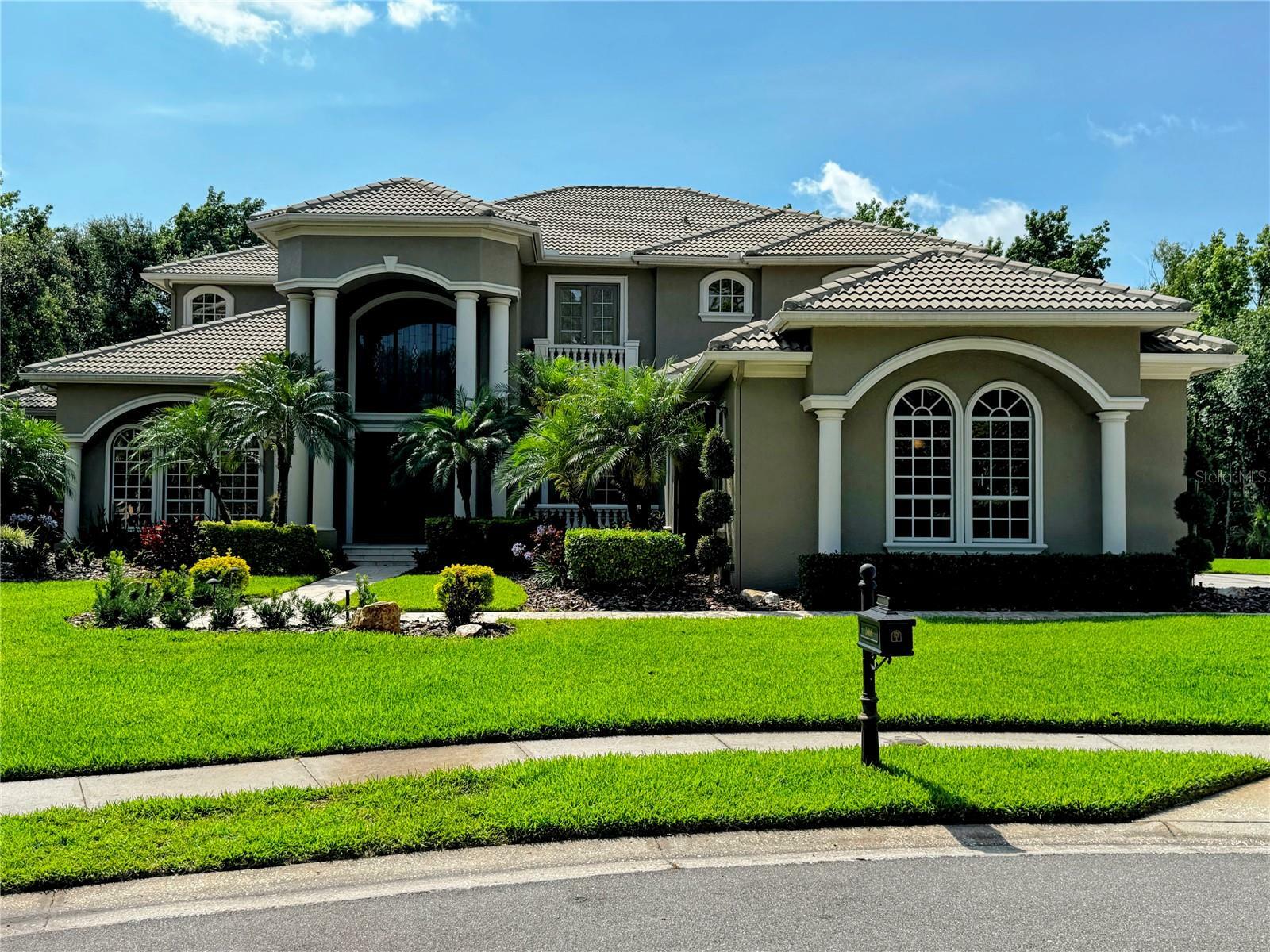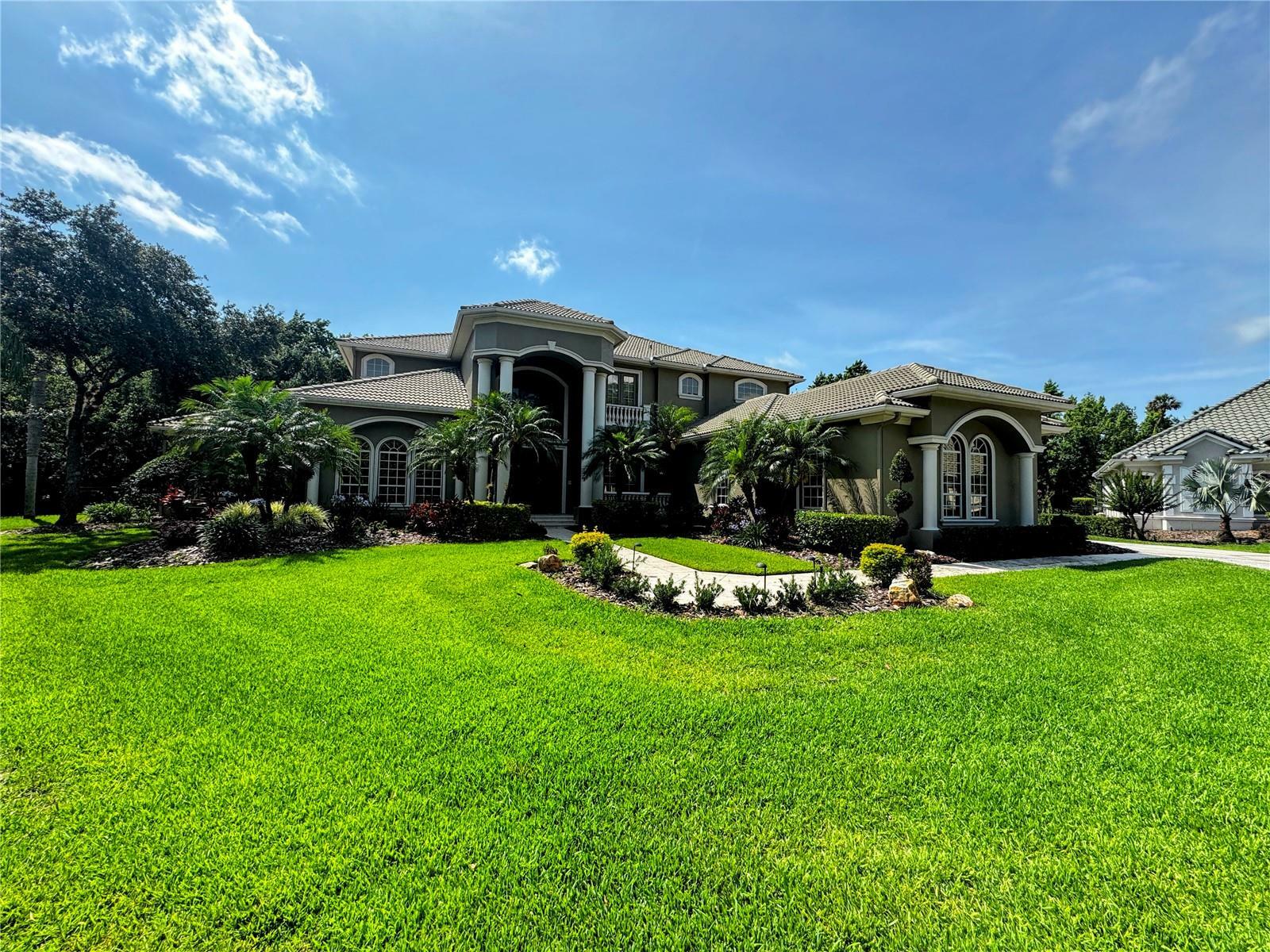


Listing Courtesy of:  STELLAR / Coldwell Banker Realty / Regina Chapman - Contact: 813-977-3500
STELLAR / Coldwell Banker Realty / Regina Chapman - Contact: 813-977-3500
 STELLAR / Coldwell Banker Realty / Regina Chapman - Contact: 813-977-3500
STELLAR / Coldwell Banker Realty / Regina Chapman - Contact: 813-977-3500 5016 Givendale Lane Tampa, FL 33647
Active (620 Days)
$2,495,000 (USD)
Description
MLS #:
T3465715
T3465715
Taxes
$21,134(2022)
$21,134(2022)
Lot Size
0.41 acres
0.41 acres
Type
Single-Family Home
Single-Family Home
Year Built
2002
2002
Style
Contemporary
Contemporary
County
Hillsborough County
Hillsborough County
Listed By
Regina Chapman, Coldwell Banker Realty, Contact: 813-977-3500
Source
STELLAR
Last checked Oct 15 2025 at 10:41 PM GMT-0400
STELLAR
Last checked Oct 15 2025 at 10:41 PM GMT-0400
Bathroom Details
- Full Bathrooms: 4
- Half Bathroom: 1
Interior Features
- Great Room
- Formal Dining Room Separate
- Inside Utility
- Stone Counters
- Formal Living Room Separate
- Media Room
- Bonus Room
- Wet Bar
- Den/Library/Office
- Family Room
- Crown Molding
- Storage Rooms
- Walk-In Closet(s)
- Appliances: Dishwasher
- Appliances: Refrigerator
- Appliances: Washer
- Appliances: Disposal
- Appliances: Range Hood
- Appliances: Microwave
- Appliances: Range
- Appliances: Dryer
- Appliances: Built-In Oven
- Appliances: Convection Oven
- Appliances: Trash Compactor
- Appliances: Freezer
- Appliances: Ice Maker
- Tray Ceiling(s)
- Appliances: Gas Water Heater
- Appliances: Tankless Water Heater
- Appliances: Bar Fridge
- Appliances: Wine Refrigerator
- Thermostat
- Appliances: Water Filtration System
- Eat-In Kitchen
- High Ceilings
- Negotiable
- Primary Bedroom Main Floor
Subdivision
- Tampa Palms North Area
Lot Information
- Sidewalk
- Cul-De-Sac
Property Features
- Fireplace: Living Room
- Fireplace: Wood Burning
- Fireplace: Gas
- Fireplace: Stone
- Fireplace: Outside
- Foundation: Slab
Heating and Cooling
- Central
- Natural Gas
- Zoned
- Central Air
Pool Information
- Screen Enclosure
- In Ground
- Salt Water
- Outside Bath Access
- Gunite
- Lighting
Homeowners Association Information
- Dues: $398/Quarterly
Flooring
- Carpet
- Tile
- Hardwood
Exterior Features
- Stucco
- Roof: Tile
Utility Information
- Utilities: Cable Available, Fire Hydrant, Sprinkler Meter, Fiber Optics, Public, Water Connected, Water Source: Public, Bb/Hs Internet Available, Electricity Connected, Sewer Connected, Underground Utilities, Natural Gas Connected
- Sewer: Public Sewer
School Information
- Elementary School: Chiles-Hb
- Middle School: Liberty-Hb
- High School: Freedom-Hb
Parking
- Garage Door Opener
- Guest
- Driveway
- Garage Faces Side
Living Area
- 6,162 sqft
Additional Information: New Tampa/Westchase | 813-977-3500
Location
Disclaimer: Listings Courtesy of “My Florida Regional MLS DBA Stellar MLS © 2025. IDX information is provided exclusively for consumers personal, non-commercial use and may not be used for any other purpose other than to identify properties consumers may be interested in purchasing. All information provided is deemed reliable but is not guaranteed and should be independently verified. Last Updated: 10/15/25 15:41




Discover the perfect blend of privacy and sophistication in this fully renovated Tampa Palms estate, nestled on .41 acres of serene landscape. Designed for both work and leisure, this stunning home features two first-floor offices (The Homeowner is using the home gym as the second office, this includes a wall of mirrors), which can also be used as a nursery, or extend the Master Closet to make your own customized dream closet. The owners added a 437 sqft game room to create the ultimate entertaining experience alongside the existing upgraded 8-person custom theater.
Luxury Meets Functionality
Step inside to soaring first-floor ceilings and a family room equipped with an 85-inch 8K QLED TV and surround sound—ideal for movie nights or hosting guests. The primary bedroom is conveniently located on the first floor for ease and comfort.
Prime Location & Exclusive Amenities
Located in an upscale gated community, this estate offers unparalleled convenience—minutes from Tampa Premium Outlet, International Mall, restaurants, Tampa Airport, and major highways (I-275, I-75, and I-4).
Chef’s Dream Kitchen
The brand-new kitchen is a masterpiece, featuring high-end GE Monogram appliances, custom cabinets, and specialized features like a trash compactor, ice maker, and a 44-cubic-foot refrigeration system. The buffet bar includes four individual beverage centers, making entertaining effortless.
Equipped with a full-size freezer, full-size refrigerator, dual wine reserves, and a 48 professional Monogram gas range with griddle, this kitchen is designed for culinary excellence.
Unparalleled Comfort & Entertainment
- 400 sqft game room with an optional eight-foot professional pool table
- Master suite with a custom Kohler 13kW steam shower and digital controls
- Engineered hardwood floors & high-end carpeting throughout
- Revamped garage with enhanced storage and organization
- WEDI-renovated bathrooms for superior durability
- New marine-grade outdoor kitchen with a HESTAN grill for outdoor dining
- Work seamlessly from home with 7GB Fiber Internet.
A Private Estate in the Heart of Tampa
Situated in a peaceful cul-de-sac, surrounded by conservation land, this estate offers tranquility with endless customization opportunities. Whether you're relaxing or entertaining, every detail is designed for modern luxury.
Club Tampa Palms has restricted access to Tampa Palms North homeowners, offering a fitness center, tennis courts, changing rooms with lockers, sauna, and a large community pool.
The home's proximity to Downtown Tampa and top-tier amenities makes it an absolute must-see.
Your dream home awaits—schedule a showing today!